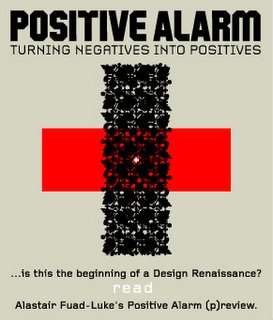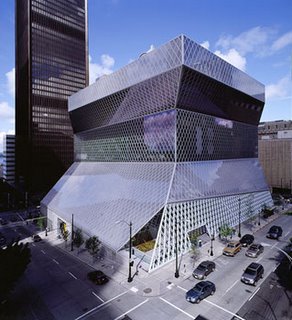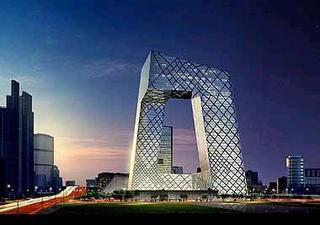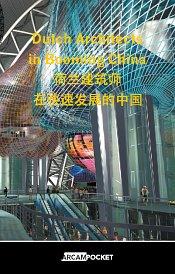OMA has been invited to design the 2006 pavillion for the
Serpentine Gallery.
Six architects have preceded Rem Koolhaas in designing a temporary pavillion.
In 2005 Portuguese architects Alvaro Sizra, winner of the 1992 Pritzker Prize, and Eduardo Souto de Moura, creator of Braga, Portugual's stadium carved out of a granite hillside, created the temporary structure.
In 2006 visitors to Kensington Gardens can have their tea and enjoy programs; lectures and events determined by Koolhaas, in OMA's creation.
Serpentine's director, Julia Peyton-Jones, wants pavilion designers to be ambitious. As in each of the previous six years, the pavilion will be sold and dismantled after the exhibition period comes to an end; the structure given another life, somewhere else.
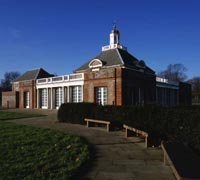
Situated in a classical 1934 tea pavilion and surrounded by the beautiful parkland of Kensington Gardens,
the Serpentine is a unique Gallery in a perfect setting. Since it was founded in 1970, it has established an international reputation for excellence, presenting pioneering exhibitions of modern and contemporary art. Man Ray, Henry Moore, Andy Warhol, Bridget Riley, Damien Hirst and Rachel Whiteread are just a few of the artists who have exhibited at the Gallery.
Under the patronage of Diana, Princess of Wales, the Serpentine undertook a £4 million renovation of the Gallery which was completed in 1998. The new design, contained within the footprint of the original building, maintains the elegant character of the Grade II listed pavilion whilst offering maximum flexibility for the exhibition of works of art.
The Serpentine is right at the heart of contemporary culture in London and is one of the country's most popular public galleries, attracting over 500,000 visitors a year. The Serpentine organises up to five exhibitions annually, as well as its annual architectural commission, and is the only publicly funded gallery in London to consistently maintain free admission.
The Serpentine Gallery's renovation scheme was designed by
John Miller and Partners.


