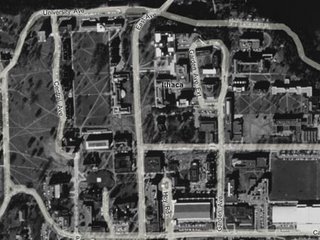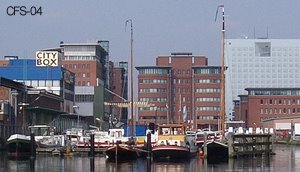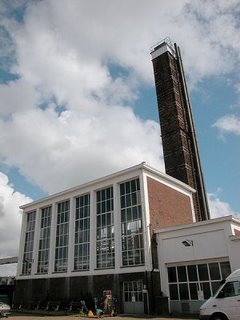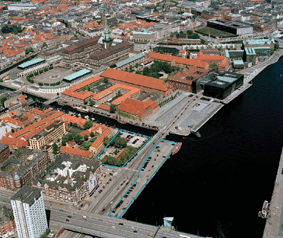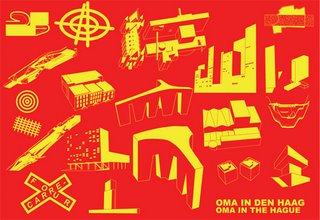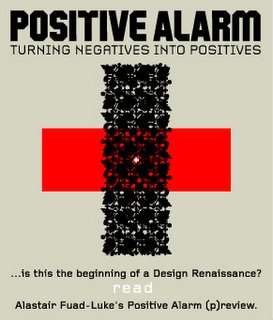Looking for jewels in the desert?
Dubai Properties and the
Office of Metropolitan Architecture are partners. The first joint project comes in the form of two buildings centrally located in the
Dubai Business Bay including an 80-meter tall, cylindrically shaped residential building with a floor space of 30,000 square meters. In addition to apartments, underground parking and a spa area, the building will also house a variety of shops on the lobby level. The second and adjacent building, a futuristic glass cube of 20 floors with a floor space of 85,000 square meters in total, will accommodate office rooms.
Rem Koolhaas and Fernando Donis of
OMA will be responsible for the design of the two buildings. The
Porsche Design Studio will play a consulting role for the outdoor architecture. Furthermore, PDS will be in charge of designing public areas such as the lobby, restaurants and passenger lifts. Upon residents' request, apartments may be equipped with furniture, lighting units and kitchens by Porsche Design.
At the beginning of 2007, the German real estate agents
Engel & Völkers of Hamburg will start to market both the apartments and office rooms. Both buildings are scheduled to be completed by the end of 2009. Porsche Design signs cooperation contract involving the interior of the building projects.
"The two construction projectemphasizese the great trust placed by the international finance community into Dubai as an innovative metropolis," says Hashim Al Dabal, CEO of Dubai Properties. "While the architecture and interior design of these two buildings will definitely attract a lot of attention, they will also contribute a valuable added bonus to
Dubai Business Bay. Roland Heiler, Managing director of the Porsche Design Studio in Zell am See: "We are delighted to be able to work on this project with internationally acclaimed partners like Dubai Properties and Rem Koolhaas. What is more, the new buildings provide an ideal platform from which we can further expand the presence of our brand in this important region."
Dubai Properties LLC is one of the three major real estate development companies of Dubai and a member of the publicly-owned Dubai Holding. Among other things, the company is the building contractor in charge of the
Jumeirah Beach Residence real estate project, which includes apartments, villas and hotels but also leisure facilities such as shopping centers, sport and fitness clubs, and office rooms. Furthermore, Dubai Properties developed the
Business Bay area, a property of 6.4 million squarmeterses where both residential and commercial buildings are planned.
Porsche Design is a global luxury men'’s brand and is hallmarked by engineered products. Professor Ferdinand Alexander Porsche established the Porsche Design brand in 1972 and the products attract consumers with their technical innovation, and represent functionality, and timelessness in its purest form. Porsche Design products are sold in exclusively owned retail and franchise stores, shop-in-shops, upscale department stores, and specialty stores.
The Porsche Design Studio is located in Zell am See, Austria, asymbolizesses the distinctive, classic styling typical of all products of the Porsche Design Group. The Studio also works for third parties active in the fields of industrial and product styling. It is one of the most renowned design studios of Europe.
Rem Koolhaas was born in Rotterdam in 1944 and is one of the most famous internationally acclaimed architects of our time. The best-known projects created by the architectsÂ’ office
OMA, which was founded in 1975, include the
Dutch Embassy in Berlin, the concert hall
Casa da Musica in Porto and the
Public Library in Seattle. On top of numerous other awards, Koolhaas received the
>Pritzker Prize, which is generally held to be the equivalent of the
>Nobel Prize in architecture.
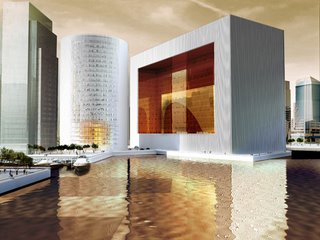 Photo Credit Artist Impression OMA 2006.
Photo Credit Artist Impression OMA 2006.
 image Office of Metropolitan Architecture.
image Office of Metropolitan Architecture.