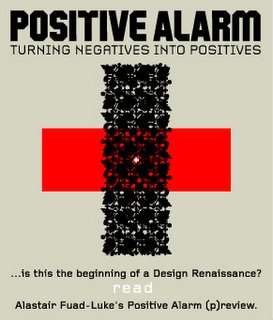AMO, OMA's research office for architecture and new markets is involved with concept consulting for
Platform 21
Quote:
"Platform 21 is a new stage for design, fashion and creation.
As our name implies, Platform 21's focus is on contemporary issues and topics that will be of relevance in the future. We aim to create dynamic spaces for a variety of projects and activities that question and give insight into how the world is shaped around us.
The domain of creation is - at least to us - not something professionals have a monopoly on. We are interested in creative developments in fashion and design, including amateur initiatives. Platform 21 functions as an international meeting point, real and virtual, where seemingly disparate groups can inspire and strengthen each other: a network for people curious to explore our new century.
We are starting in a temporary home: a beautiful round chapel in the Zuidas district of southern Amsterdam. During this initial period, we look forward to experimenting with different ways of exhibiting design and fashion, showing the process of creation, and allowing interested designers and companies to share and test their latest projects.
www.platform21.com is another stage where we can show, tease, inform, question and play. It will develop into a 'little brother' or 'big sister' of Platform 21's real space, depending on the traffic it attracts.
In 2009, Platform 21 will move to a new 5,000m2 building near our present location. What this building will look like, how it will function, and who is going to design it are questions that have yet to be answered.
The Platform 21 concept will be developed further with the help of our founders,
ING Real Estate,
Premsela - Dutch Design Foundation and
the Amsterdam City Council.
In the meantime, we hope to welcome you as a visitor, a contributor or a critic, online and our
new site."


